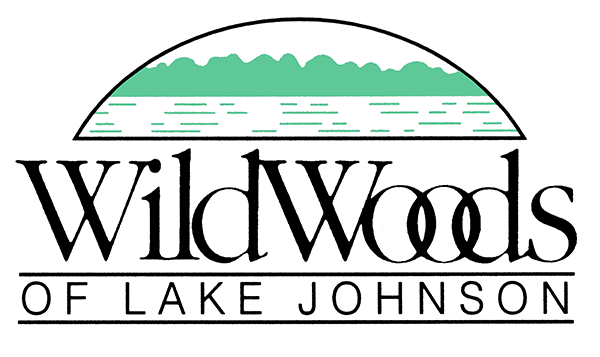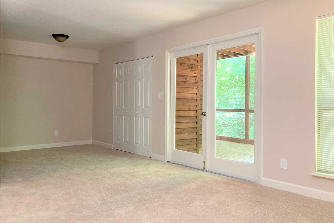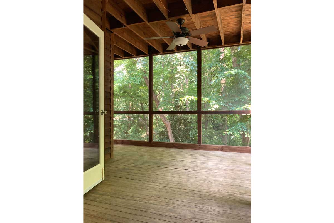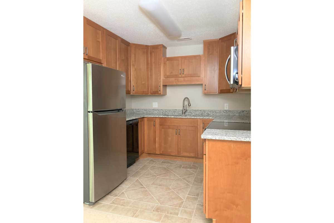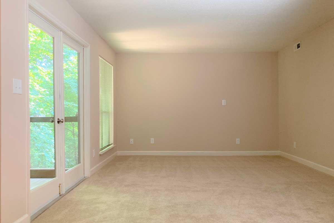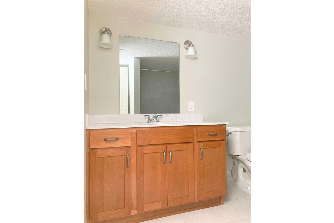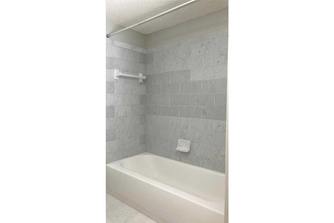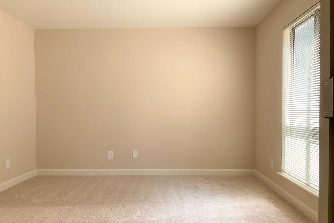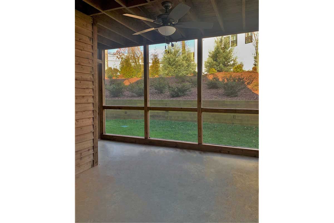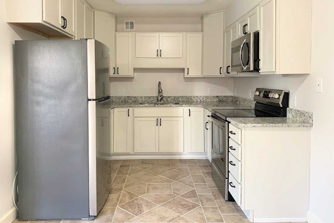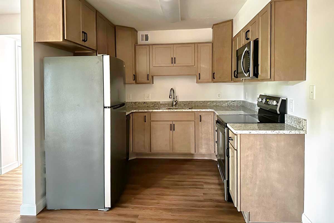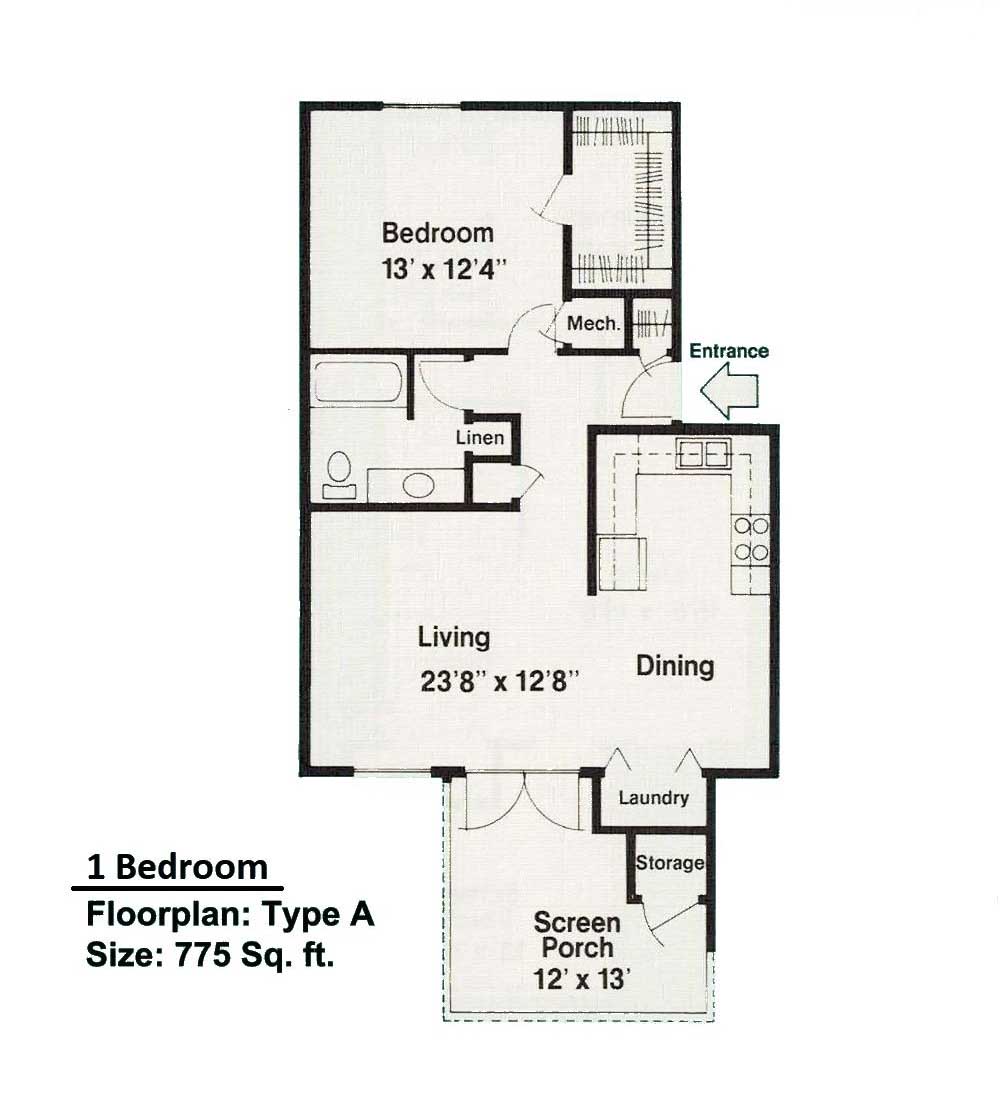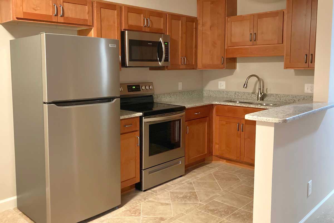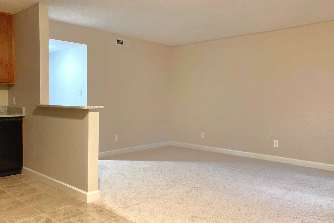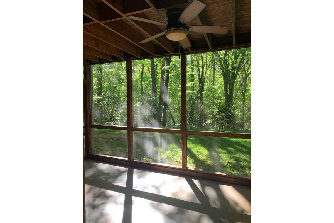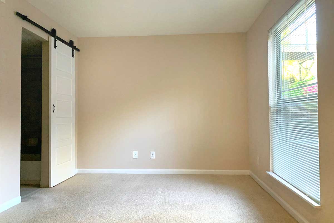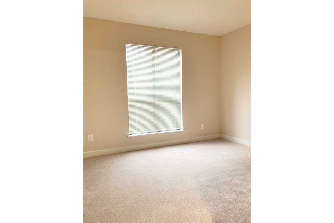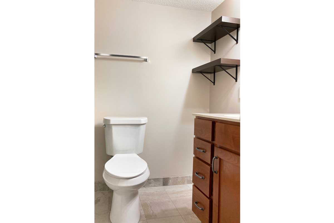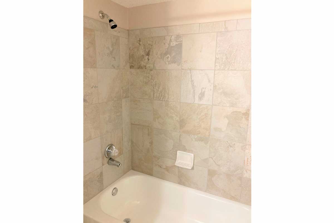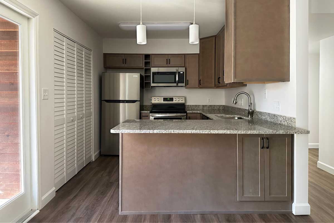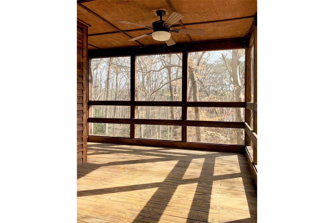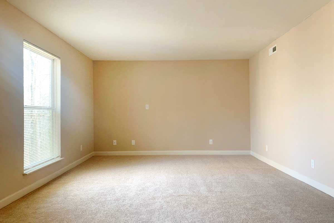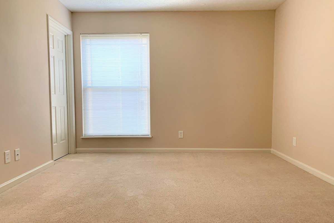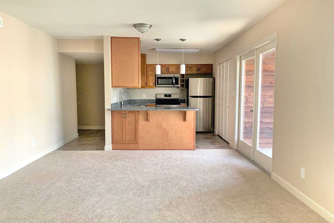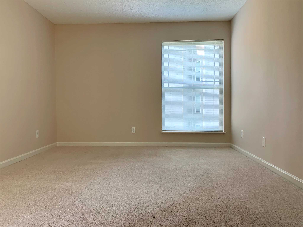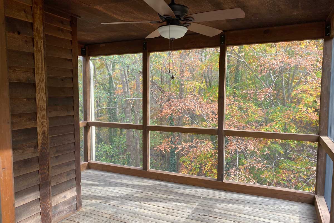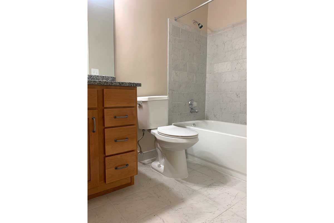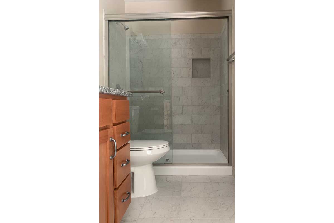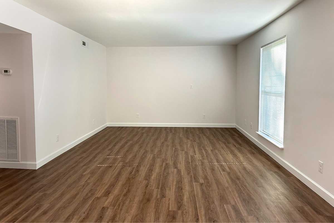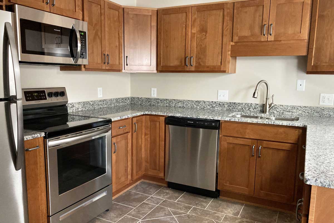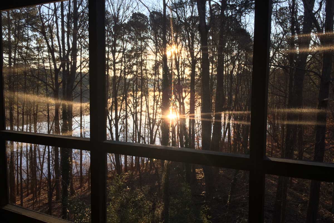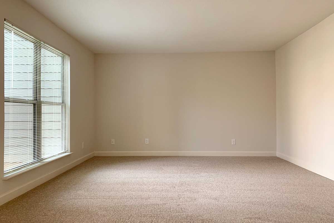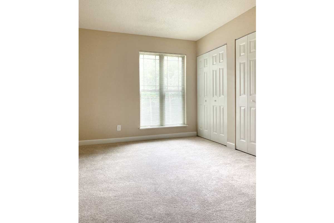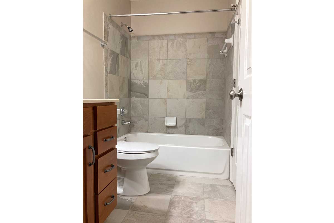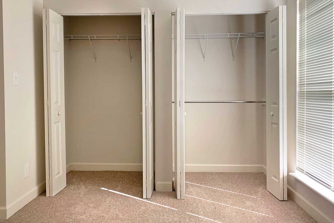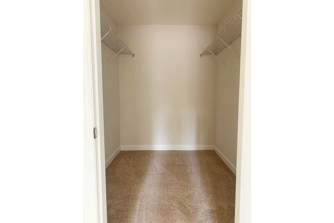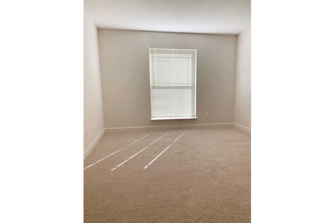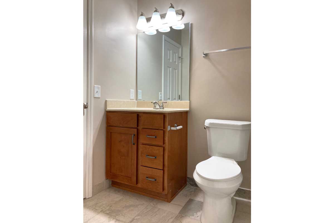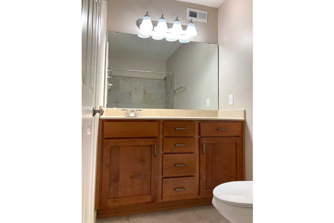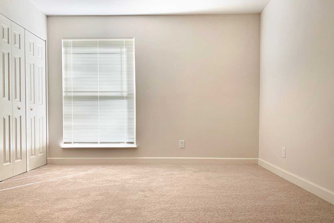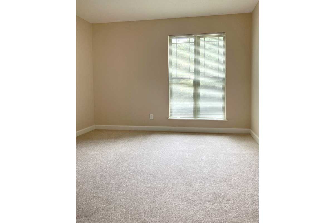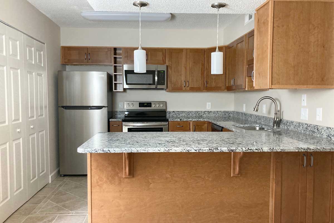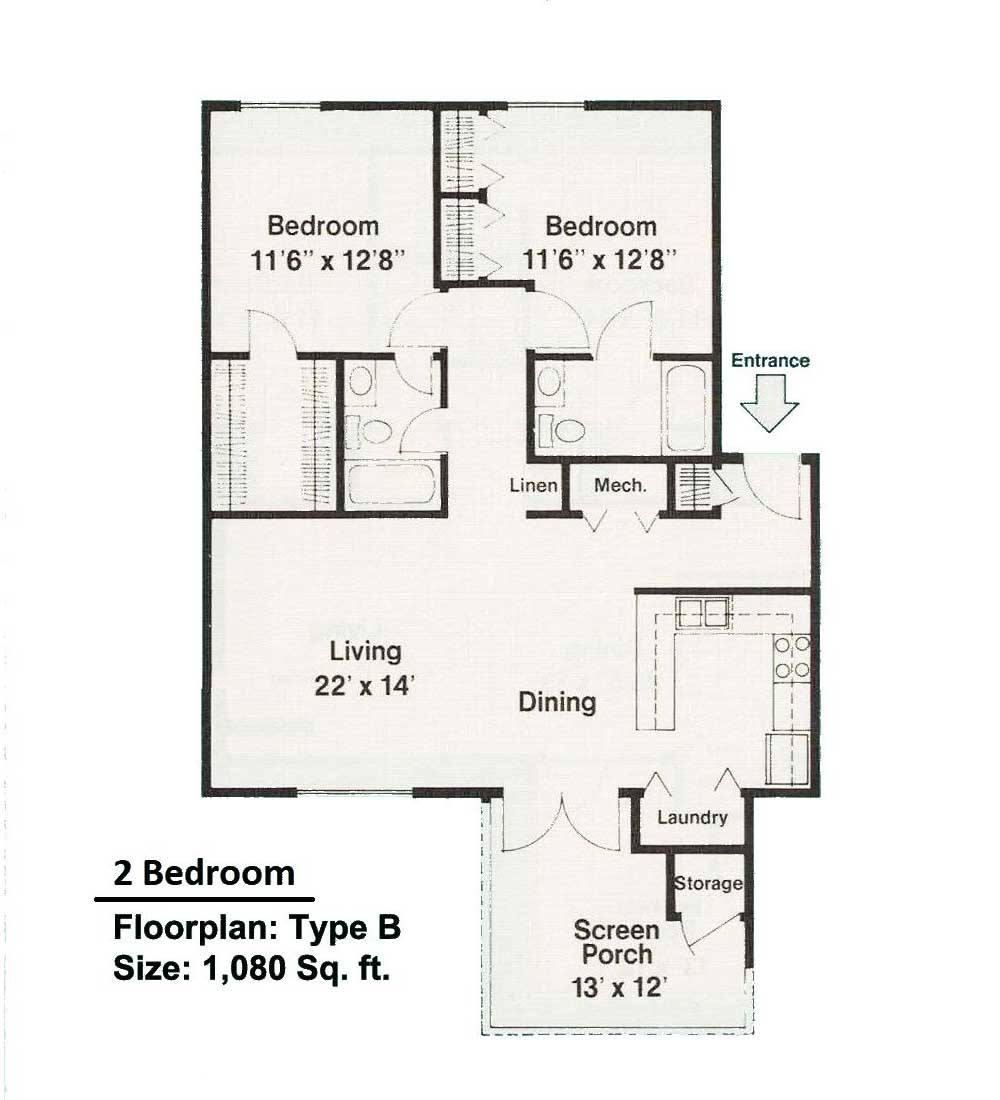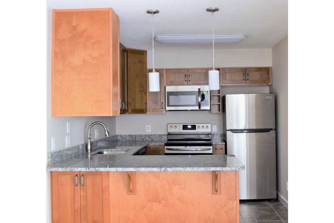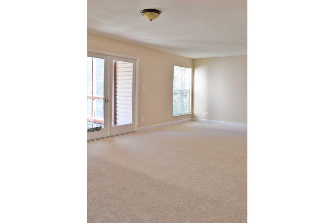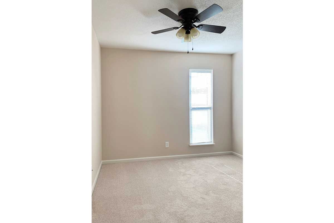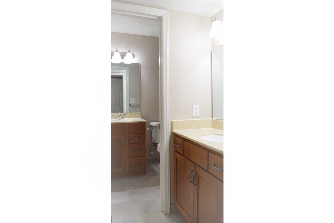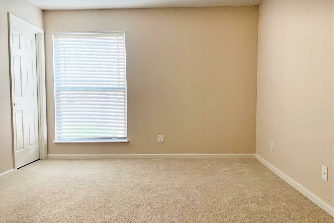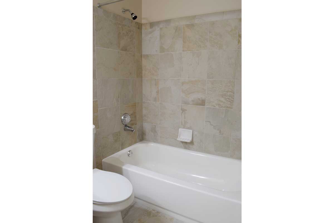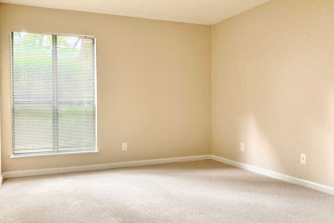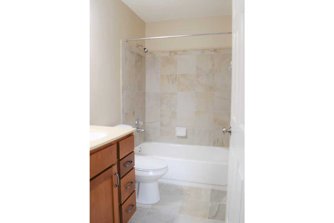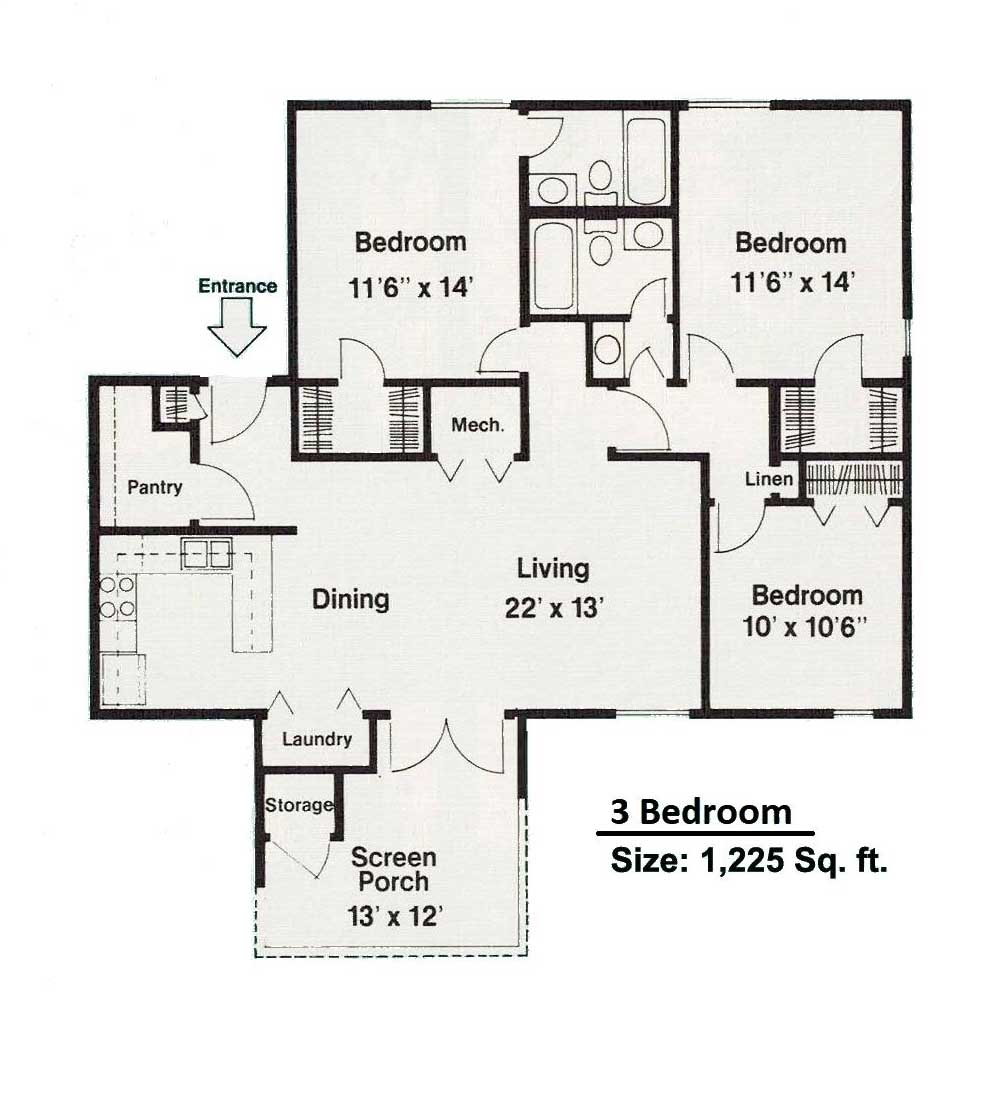WildWoods Floorplans
WildWoods of Lake Johnson apartments have been beautifully renovated. Each apartment features a large screened porch, generous storage, and a thoughtfully designed floorplan. With one, two and three bedroom options, WildWoods offers five different floorplans, as shown below. For current availability, visit our available apartments page, or call 919-851-0900.
1 Bedroom, Style A
This one bedroom, one bath floorplan has 775 square feet. It features a well-appointed kitchen and large dining area open to the living room. The bedroom offers a large window and walk-in closet. The bath is accessible from the hallway, making it convenient for both residents and their guests. There is a laundry closet with washer and dryer connections. A large screened porch with ceiling fan offers a wonderful spot to enjoy the peaceful, scenic views of WildWoods of Lake Johnson.
1 Bedroom, Style B
This one bedroom, one bath floorplan has 641 square feet. It features a well-appointed kitchen and dining area open to the living room. The bedroom offers a large window and walk-in closet. The bath is located off the bedroom for privacy and convenience. There is a laundry closet with washer and dryer connections. A large screened porch with ceiling fan offers a wonderful spot to enjoy the peaceful, scenic views of WildWoods of Lake Johnson.
2 Bedroom, Style A
This two bedroom, two bath floorplan has 1,068 square feet. This plan features a well-appointed kitchen and large dining area open to the living room. French doors lead to a large screened porch with a ceiling fan. Both bedrooms offer large windows and a walk-in closet. The master bedroom adjoins a private bath. There is a laundry closet with washer and dryer connections, a linen closet in the hallway, and a coat closet in the tiled foyer. Large windows throughout offers wonderful scenic views, and for natural recreation, just step outside the door. Something special awaits you at WildWoods of Lake Johnson.
2 Bedroom, Style B
This two bedroom, two bath floorplan has 1,080 square feet. This plan features a well-appointed kitchen and large dining area open to the living room. French doors lead to a large screened porch with a ceiling fan. Both bedrooms offer large windows and closets. The master bedroom adjoins a private bath. The second bath opens to both the second bedroom and the hallway. There is a laundry closet with washer and dryer connections, a linen closet in the hallway, and a coat closet in the tiled foyer. Wonderful scenic views can be enjoyed from large windows throughout. For natural recreation, just step outside your door. Something special awaits you at WildWoods of Lake Johnson.
3 Bedroom
This three bedroom, two bath floorplan has 1,225 square feet. It features a well-appointed kitchen, large pantry, and dining area open to the living room. The master bedroom enjoys its own private bath. In addition to the second full bath, there is a separate sink basin providing added convenience for guests or busy households. Walk-in closets, as well as coat and linen closets, provide ample storage areas. There is a laundry closet with washer and dryer connections. A large screened porch with ceiling fan offers a wonderful spot to enjoy the peaceful, scenic views of WildWoods of Lake Johnson.
